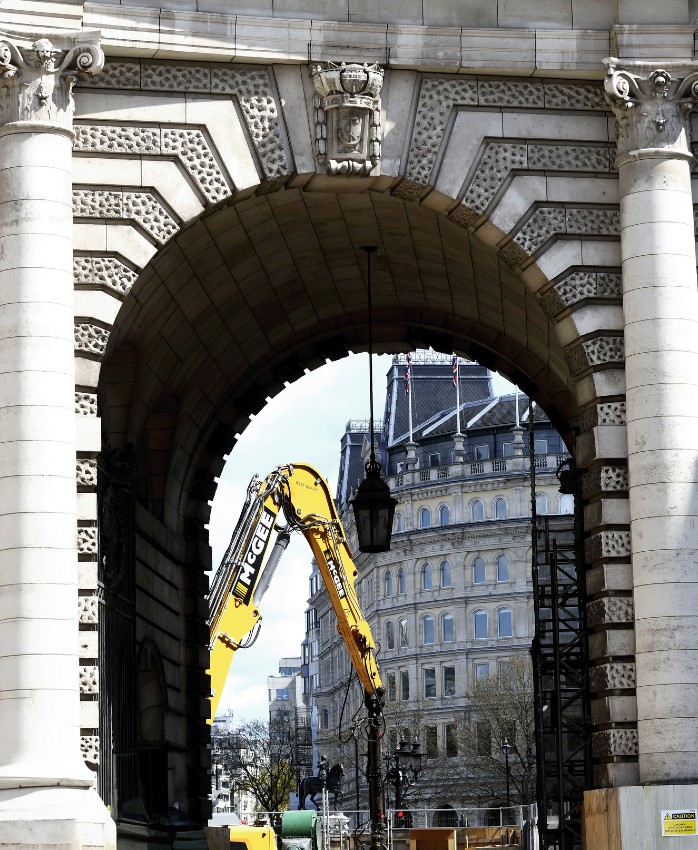ADMIRALTYARCH.
DELIVERING A COMPLEX BASEMENT BENEATH LONDON’S MOST ICONIC ARCHES.
CLIENT: PRIME INVESTORS
STATUS: COMPLETE
LOCATION: THE MALL
The client's vision looked to retain the history of the heritage building through careful restoration while enhancing its facilities with a double basement build.
To secure the Grade-I-listed building’s long-term future while gaining the most value from the project, two double storey basements were created on either side of the iconic arch. In doing so, we created an additional 2,900m2 of extra space, ready to be transformed into a ballroom and spa.
Structural Engineering Solutions
Precise structural engineering was crucial to address the challenges posed by the soil and the underground tunnel. Thicker foundations and a heavier raft were employed to control tunnel movement and reduce tension on the piles. After collaboration with third-party experts, we determined the optimal thickness, concrete amount, and reinforcement ratios to balance cost effectiveness and space maximisation.
Innovative Construction Methods
A secant box construction method was undertaken on both sides of the arch and the ground floor slab suspended on plunge columns. A top-down basement construction technique was employed, using traditional moling hole operations to minimise disruption.
Overcoming Logistics
The location of the Arch on The Mall meant traffic had to keep flowing during the construction of the new basement. Add to this the building’s ceremonial role, meaning that should a procession need to pass through, all signs of construction would have to be completely removed at extremely short notice.
Preservation of Historic Elements
Internal cores were sunk in the north and south blocks, allowing for the extension of the Grade I listed staircase to match the new external B2 level. Additionally, a tunnel was constructed to link the cores, showcasing meticulous attention to preserving historic features.
OUR COMMITMENT TO PRESERVING HERITAGE, MAXIMISING SPACE, AND MINIMISING DISRUPTION UNDERSCORES OUR DEDICATION TO DELIVERING HIGH-QUALITY SPECIALIST ENGINEERING PROJECTS IN CHALLENGING ENVIRONMENTS.

STRUCTURAL ENGINEER: WSP